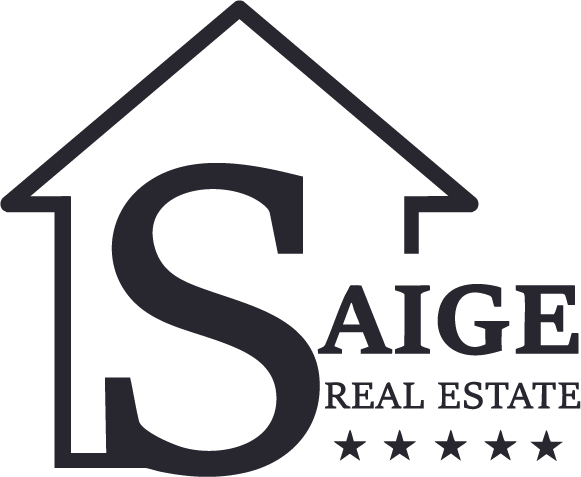No place like home
Helping You Find Where To Live
Buying a home is a big investment with a lot of moving parts, so it’s no surprise that you might have some doubts along the way. Approach the process with help of local expert, Saige Real Estate with years of experience and knowledge of the area our team will be sure to help no matter your circumstance.
8921 Whittingham DriveWaxhaw, NC 28173
Gorgeous home in Somerset on a fenced cul-de-sac lot has SO many amazing updates & renovations, perfect for everyday living & entertaining! Custom front doors greet you! Fabulous white oak wood floors on the main level refinished in 2022! 2025-Primary Bath beautifully renovated, new tile, freestanding tub, frame-less shower! Spacious kitchen reno in 2022 - gorgeous quartz counters & large island, marble backsplash, double ovens, warming drawer, custom hood, pot filler & fixtures. 2025-new gas cooktop. Bedroom & full bath on the main level. Upstairs are 4 spacious secondary bedrooms (6th bed/huge bonus) & 2 full baths. Huge primary bedroom and gorgeous bathroom with vaulted ceiling, with large walk-in closet! Lovely outdoor living space features, deck, paver patio, firepit, built-in gas grill, custom landscaping. Oversized 2+ car garage, custom shelves, service door leads to extended driveway. Marvin Schools! Great community amenities! Close to Blakeney, Waverly, Promenade & Ballantyne!
| 5 hours ago | Listing updated with changes from the MLS® |

Did you know? You can invite friends and family to your search. They can join your search, rate and discuss listings with you.